
|
John A. Weeks III
Sunday, February 22, 2026, 12:52:14 AM CST |
|||
| Home | Photo Tours | Rail Fan | 12 Easy Steps |
| Aviation | Spacecraft | Highways & Bridges | About The Author |

|
|
|||||||||||||||||
Cass Gilbert BuildingsA Photo Tour Of Twin Cities Area Buildings
|
| Introduction | Cass Gilbert was a famous twin
cities architect. While much of his career was spent designing
houses and apartment buildings, he caught a major career break
in landing the project to design the Minnesota State Capitol
building. This brought fame to Gilbert, which allowed him to
take on other world famous building projects including a building
that would be the tallest skyscraper in the world. But as
Gilbert's star rose, the Minnesota natives turned their back on
him, forcing him to ultimately leave his twin cities home.
Note—click on each photo to see the full size image. |
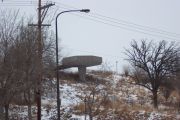
|
Cass Gilbert Park Cass Gilbert lived from 1859 to 1934. Born in Ohio, he spent his youth and early career in Saint Paul. His work in the city is honored with a park and overlook located a block north and east of the Minnesota State Capitol Building, which was his break-through project. Most of Gilbert's twin cities area work was completed between 1880 and 1900. |
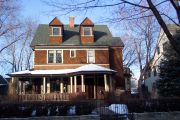
|
Cass Gilbert's Mother's Home 471 Ashland, Saint Paul Gilbert's mother was well connected in Saint Paul society, which allowed Gilbert to obtain commissions for homes that would otherwise not have been offered to him. This house has since been restored to its original exterior appearance, and is an excellent example of Gilbert's early work. |

|
William H. Lightner House 318 Summit Ave, Saint Paul Business was good in 1893 for Saint Paul attorney William Lightner. He had outgrown his first Cass Gilbert house at 322-324 Summit, so he commissioned Gilbert to build a bigger and better home at 318 Summit Avenue. This house is located on Summit Avenue, which is a row of houses built during the gilded age by lumber and railroad executives. It was once occupied by Louis Hill, son of railroad baron James J. Hill. The house was purchased in 2006 by the Nicholson family for 1.4-million. They did a total restoration of the home, resulting in an exterior that looks much like it did 100 years ago. |
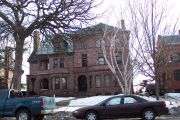
|
Lightner-Young House 322-324 Summit Ave, Saint Paul This side by side duplex was built in 1886. Attorney William H. Lightner occupied the 322 address, while 324 was occupied by his law partner George B. Young. Some consider the stonework and facade of this home to be the best looking of any building designed by Gilbert in Minnesota. |
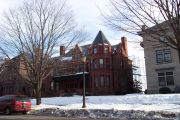
|
Edgar C. Long House 332 Summit Ave, Saint Paul Built for lumber and railroad tycoon Edgar Long, this house is one of the most expensive and opulent designed by Cass Gilbert. Unfortunately, the exterior has been extensively changed since it was built in 1899, with much of the lavish detail being lost. It remains a very impressive building. |
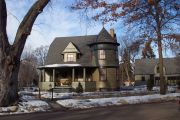
|
Dr. David W. McCourt House 161 S. Cambridge, Saint Paul This 1887 home is built in a design called the urban shingle style. Gilbert worked many round, oval, and angle details in what is otherwise a very square house. The details are essential since this house sits on a triangular lot where all sides are highly visible from the street. The barn was designed in 1897 by Gilbert, which explains why it fits in so well. |

|
1044 Wilson Ave, Saint Paul This is an early Cass Gilbert design. It was built in 1883, and is located in the Dayton's Bluff area of Saint Paul (east of downtown just north of I-94). This is a rather ordinary Victorian design that fits in well with the rest of the neighborhood. The house itself is nearly unchanged since it was built, with the exception of a kitchen update. |
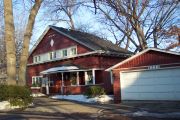
|
4320 Cottage Park Road, White Bear Lake Rail service was extended to White Bear Lake in the late 1860's, and trolley service began in 1879. As a result of this access, a series of resorts built up along White Bear Lake. Wealthy Twin Cities residents built summer homes along the lakeshore between the resorts. Once such summer home, now converted to year around use, is the Cass Gilbert designed cottage at 4320 Cottage Park Road. It is recognized as the first cottage built on the lake in the urban shingle style. This home is located on the south end of White Bear Lake. |
|
Banned From Public View |
Manitou Island Homes Four Cass Gilbert homes are located on Manitou island, an island on the northwest side of White Bear Lake. This island is privately owned and outside traffic is not allowed. These homes include:
• Jasper B. Tarbox Home |

|
Cass Gilbert Home 1 Heather Place, Saint Paul This is Cass Gilbert's own home. At the time, 1890, Gilbert was not wealthy, nor did he live an opulent lifestyle. He invested every dime he had and called in every possible favor to build this house. The house is large for the era, but not excessive. It is, however, located only a block from Summit Ave, home of the elite of Saint Paul society. |
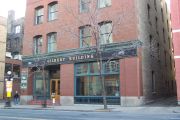
|
The Gilbert Building 413 Wacouta St, Saint Paul The Gilbert Building was one of the first Cass Gilbert office buildings. It was built in 1893 for the Boston And Northwest Realty Company, which used it as a warehouse for its real estate and brokerage businesses. The building was updated in the mid-1980s and it remains a very modern looking structure despite being 115 years old. It is a great example of both form and function, with little detail to distract from its mission as a warehouse, but enough detail to look classy. The building is now a multi-tenant office building. |
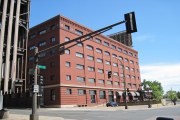
|
The Allen Building 287 East 6th Street, Saint Paul The Allen Building is attributed to the Office of Cass Gilbert as opposed to being credited exclusively to Cass Gilbert. This six story warehouse was built in 1906 and 1907, with an addition added in 1910. It was built as a warehouse for The Allen Company, a wholesale grocery firm. The exterior building details are comparatively simple, and the arched windows common to Cass Gilbert buildings are not present. |


|
The Endicott Building 143 East Fourth, Saint Paul The Endicott family of Boston owned a chain of drygoods stores. They needed to build a new store in Saint Paul, and they wanted a signature building to be built at a high profile location. It is amazing that young Cass Gilbert received this commission despite no previous experience building this kind of building. His link to the project was his mother, and her knowing Luther Cushing, manager of the Boston and Northwest Real Estate Company. The Endicott Building sits on an L-shaped lot. It wraps around the 12 story Pioneer Building, and it shows frontage on two major Saint Paul streets. The building itself would be 6 stories. It features a large vaulted opening, with a glass and marble walkway between the two street entrances. Thirty shops lined this walkway. The remainder of the building housed 320 offices and two banking rooms. The building was completed in 1890. By all accounts, Cass Gilbert hit a home run with the Endicott Building. It gave him the reputation to compete for larger projects, and it earned the respect from his clients leading to many high profile referrals. |
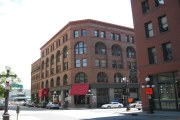
|
Gotzian Shoe Company Building 242-280 East 5th Street, Saint Paul This 5 story building was built in 1892 as a factory and warehouse for the Gotzian Shoe Company. The building was extensively restored and converted into apartments in the 1980s. It is now known as The Parkside Apartments. The entrance to the building was set at an angle to look out over Mears Park. |
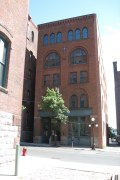
|
Gotzian Shoe Company Outlet 352 Wacouta Street, Saint Paul This 5 story building was built as a outlet and store for the Gotzian Shoe company in 1895. The store idea was abandoned, and the building was used as a rental until it was restored and converted to apartments in the 1980s. |
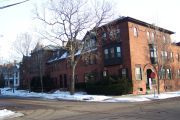
|
Bookstaver House 548, 550, 552, 554 Portland Ave, Saint Paul This is a Cass Gilbert row house built on Portland Ave in Saint Paul. It was built as the Bookstaver House, but is currently known as Portland Terrace. It was built as 4 units, each 2 stories and 2,604 square feet. They vary between four and five bedrooms, but each had two baths. The project was completed in 1885 in the Romanesque Revival style. Some of the units have since been chopped up into apartments. The Cass Gilbert Society is located in the 550 unit. |
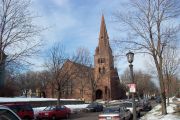
|
Dayton Ave Presbyterian Church 217 Mackubin Street, Saint Paul Cass Gilbert's mother was a founding member of the Dayton Avenue Presbyterian church, so it is no surprise that they selected Cass Gilbert to design their new church building in 1886. The building is built in the Richardson Romanesque style. The church wished to have a simple building. Gilbert was able to accommodate that, and the embellishments that he did add were in the quality of the materials. Gilbert designed an addition for the church in 1903, which was later built in 1912 adding an assembly hall and Sunday School. This ended up being the largest of the several churches that were designed by Gilbert. |

|
Virginia Street Swedenborgian Church 170 Virginia Street, Saint Paul Also known as the Virginia Street New Church, this Cass Gilbert design was completed in 1886. The church believed in a harmony between nature and man-made objects, so Gilbert worked hard to incorporate materials in the building that symbolized aspects of this faith. As an example, the stone foundation represents the enduring faith in Jesus. |

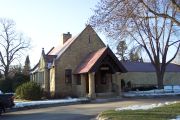
|
Roselawn Cemetery 803 Larpenteur Ave, Roseville Cass Gilbert designed two buildings for the Roselawn Cemetery in 1904. This includes the cemetery office building and the cemetery chapel. Both buildings are built of stone and feature massive wooden trusses and ornate oak woodwork. This shows Gilbert's work on two smaller buildings where he applied his talents on an up close and personal basis. |

|
Cretin Hall at the University of Saint Thomas Cretin Hall was built for the Saint Paul Seminary in 1894. It was funded by railroad tycoon James J. Hill. The building was renovated in 1989 and now serves as a male undergrad residence hall. The 4-1/2 story building is built in the Northern Italian style. |
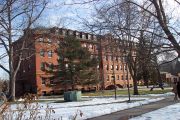
|
Grace Hall at the University of Saint Thomas Grace Hall was constructed in 1913 using the Cass Gilbert plans for Cretin Hall. It was acquired by the University of Saint Thomas in 1987, and was reopened in 1989 as a residence hall. |
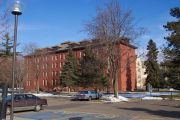
|
Loras Hall at the University of Saint Thomas Loras Hall is nearly a twin to Cretin Hall, being built at the same time in 1894. It was built for the Saint Paul Seminary. It was transferred to the Saint Thomas Academy during WWII, and to Saint John Vianney in the 1970s. It was acquired by the College of Saint Thomas in 1982 and is used as a residence hall. |

|
University of Saint Thomas Service Center This building was built in 1894 as part of a major expansion of the Saint Paul Seminary. It housed the campus heating plant and the gymnasium. A new gym was built in 1968, and the building was converted for full use of the campus plant services team. The building was acquired by the University of Saint Thomas in 1987. |



|
Northern Pacific Railway Depot Little Falls, Minnesota The Northern Pacific Railroad commissioned Cass Gilbert to design a railroad depot in the city of Little Falls, MN, in 1899. This was one of Gilbert's last projects in Minnesota before leaving the state. The depot is built in the Old English shingle style, which features the very large roof structure. The depot suffered a major fire in 1979. Community groups obtained title to the building and renovated the structure. The depot became the home for the Little Falls Area Chamber of Commerce in 1991. The depot was added to the National Register of Historic Places in 1985. The depot in Little Falls is one of four depots designed by Cass Gilbert for the Northern Pacific Railway. The other three are located in Bismarck, ND, Grand Forks, ND, and Yakima, WA. |

|
Minnesota State Capitol 75 Constitution Ave, Saint Paul The state capitol project was Cass Gilbert's break-through project. He designed a building with a central dome modeled after the Saint Peter's Basilica in Rome. The unsupported marble dome is the second largest in the world after the Saint Peter's Basilica dome. Gilbert worked to avoid any other religious overtones in the design. Items such as a triumphal arch and palace block were designed out of the building, and sightlines were kept short. The project was started in 1896 and was largely finished in 1904. |
|
Cass Gilbert Epilog |
A major controversy erupted when Cass Gilbert selected the white marble
from Georgia to be used on the Minnesota State Capitol. Marble and stone
was big business in Minnesota, and many natives, especially business leaders,
expected Minnesota stone to be used on the project. Both sides refused to
give in. Cass Gilbert got his white stone, and the business community
abandoned Cass Gilbert. His business dried up, and he found himself having
to move away from the twin cities to avoid going bankrupt.
That, however, is not the end of the Cass Gilbert story. Rather, it was just the start of his career as a nationally known architectural superstar. Unlike Frank Lloyd Wright, who dreamed up a lot of projects, Cass Gilbert's projects ended up being built. This included two more state capitols, the Woolworth Building in New York City, and the US Supreme Court Building in Washington, DC. The Woolworth Building was the tallest skyscraper in the world from 1913 to 1930. |
|
|
Authored by John A. Weeks III, Copyright © 1996—2016, all rights reserved. For further information, contact: john@johnweeks.com
|